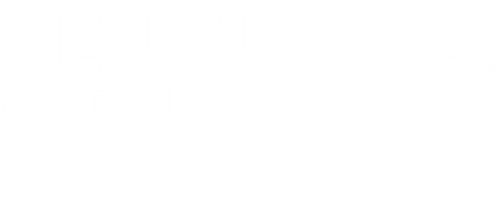347 Temple Cress Lexington, SC 29072
-
OPENSat, Apr 2612 noon - 2:00 pm
Description
606177
0.34 acres
Single-Family Home
2021
Traditional
Lexington One
Lexington County
Listed By
CONSOLIDATED MLS
Last checked Apr 26 2025 at 8:43 AM GMT+0000
- Full Bathrooms: 2
- Half Bathroom: 1
- Dishwasher
- Disposal
- Microwave Above Stove
- Tankless H20
- Pantry
- Counter Tops-Granite
- Cabinets-Painted
- Recessed Lights
- Floors-Luxury Vinyl Plank
- Brookstone
- Cul-De-Sac
- Fireplace: Gas Log-Natural
- Foundation: Crawl Space
- Gas 1st Lvl
- Gas 2nd Lvl
- Central
- Dues: $500
- Stone
- Vinyl
- Sewer: Public
- Elementary School: Lexington
- Middle School: Pleasant Hill
- High School: Lexington
- Garage Attached
- Front Entry
- 1,929 sqft
Estimated Monthly Mortgage Payment
*Based on Fixed Interest Rate withe a 30 year term, principal and interest only



