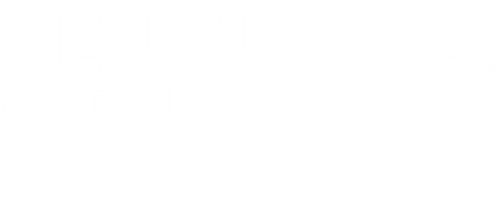


133 Cheshire Lexington, SC 29072
-
OPENSun, Feb 91:00 pm - 3:00 pm
Description
600603
0.38 acres
Single-Family Home
1973
Traditional, Ranch
Lexington One
Lexington County
Listed By
CONSOLIDATED MLS
Last checked Feb 5 2025 at 11:10 AM GMT+0000
- Full Bathrooms: 2
- Electric Water Heater
- Disposal
- Dishwasher
- Attic Access
- Attic Pull-Down Access
- Smoke Detector
- Ceiling Fan
- Attic Storage
- Cabinets-Painted
- Backsplash-Granite
- Counter Tops-Granite
- Island
- Floors-Hardwood
- Eat In
- Coventry Woods
- Cul-De-Sac
- Fireplace: Gas Log-Propane
- Foundation: Crawl Space
- Electric
- Central
- Heat Pump 1st Lvl
- Brick-All Sides-Abvfound
- Sewer: Public
- Energy: Thermopane, Attic Fan
- Elementary School: Lexington
- Middle School: Lakeside
- High School: River Bluff
- Front Entry
- Garage Attached
- 1,675 sqft
Estimated Monthly Mortgage Payment
*Based on Fixed Interest Rate withe a 30 year term, principal and interest only



