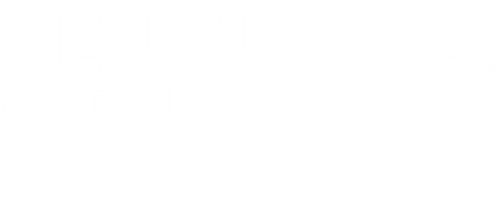


Listing Courtesy of: CONSOLIDATED MLS / Keller Williams Palmetto
105 Green Fern Lexington, SC 29072-3871
Active (27 Days)
$330,000
MLS #:
599705
599705
Lot Size
0.29 acres
0.29 acres
Type
Single-Family Home
Single-Family Home
Year Built
2000
2000
Style
Traditional
Traditional
School District
Lexington One
Lexington One
County
Lexington County
Lexington County
Listed By
Lou Norman, Keller Williams Palmetto
Source
CONSOLIDATED MLS
Last checked Feb 5 2025 at 11:10 AM GMT+0000
CONSOLIDATED MLS
Last checked Feb 5 2025 at 11:10 AM GMT+0000
Bathroom Details
- Full Bathrooms: 3
Interior Features
- Electric Water Heater
- Microwave Above Stove
- Disposal
- Dishwasher
- Attic Access
- Smoke Detector
- Security System-Owned
- Ceiling Fan
Kitchen
- Floors-Luxury Vinyl Plank
- Cabinets-Painted
- Backsplash-Tiled
- Counter Tops-Formica
- Pantry
- Eat In
- Bay Window
Subdivision
- Laurel Wood
Lot Information
- Cul-De-Sac
Property Features
- Fireplace: Wood Burning
- Foundation: Crawl Space
Heating and Cooling
- Multiple Units
- Heat Pump 2nd Lvl
- Heat Pump 1st Lvl
- Electric
- Central
Exterior Features
- Vinyl
Utility Information
- Sewer: Public
- Energy: Thermopane, Solar
School Information
- Elementary School: Lexington
- Middle School: Lexington
- High School: River Bluff
Garage
- None
Living Area
- 2,340 sqft
Location
Estimated Monthly Mortgage Payment
*Based on Fixed Interest Rate withe a 30 year term, principal and interest only
Listing price
Down payment
%
Interest rate
%Mortgage calculator estimates are provided by C21 803 Realty and are intended for information use only. Your payments may be higher or lower and all loans are subject to credit approval.
Disclaimer: Copyright 2023 Consolidated Multiple Listing Service. All rights reserved. This information is deemed reliable, but not guaranteed. The information being provided is for consumers’ personal, non-commercial use and may not be used for any purpose other than to identify prospective properties consumers may be interested in purchasing. Data last updated 7/19/23 10:48




Description